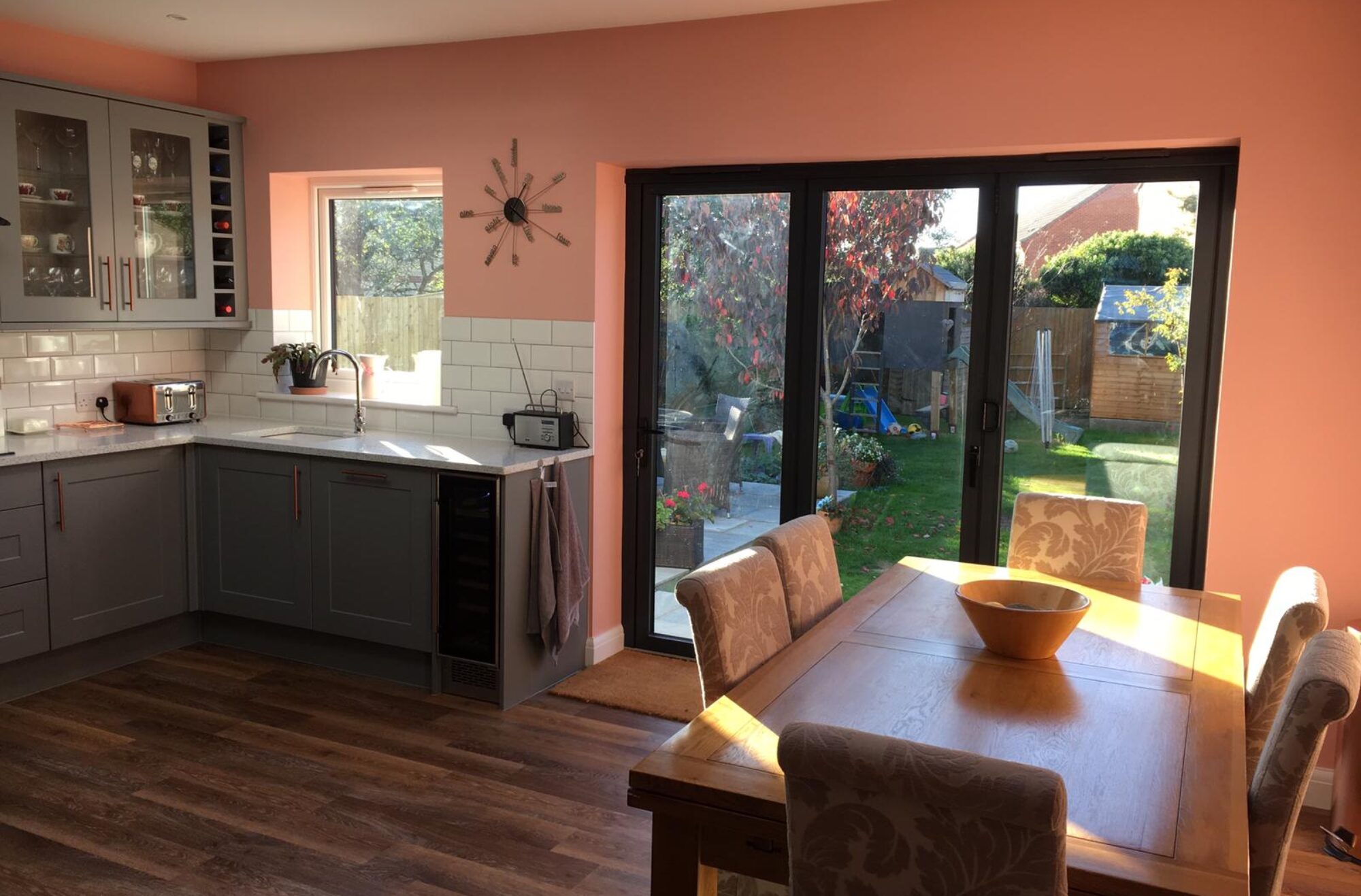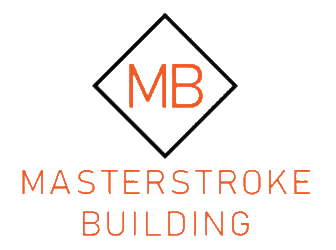House Extensions are considered to be one of the most complex types of work that can be performed on a home. They can turn out to be a real hassle if not handled by true professionals. At Masterstroke Building we make sure that the entire house extension process runs smoothly from start to finish. We custom tailor solutions to your needs, resulting in an extension you can be proud of within almost any budget.
A house extension can help you make use of vacant space, and dramatically increase the sale price of your home. Masterstroke Building ensures the most efficient utilization of vacant space whilst keeping faithfully to building regulations, maximising the return on your investment. Extensions can also help you create more rooms out of the space which you already have, increasing your rental or letting income including single storey and one or two room extensions and even more extensive, full-home renovation work.
You will incur three types of costs during the design process. First, there are all the architectural costs involved in laying out the structural design of the house extension.
Most of this work will be done with architectural design software called a CAD program. The second type of costs will be those associated with acquiring planning permissions/building regulations. Lastly, there will be the actual construction costs of building the extension.
To find out more, please get in touch by filling out our ‘quick contact form’ on the right (or below if viewing on a mobile device). We will reply to your query swiftly.

